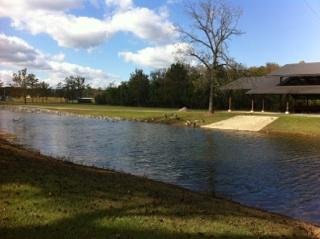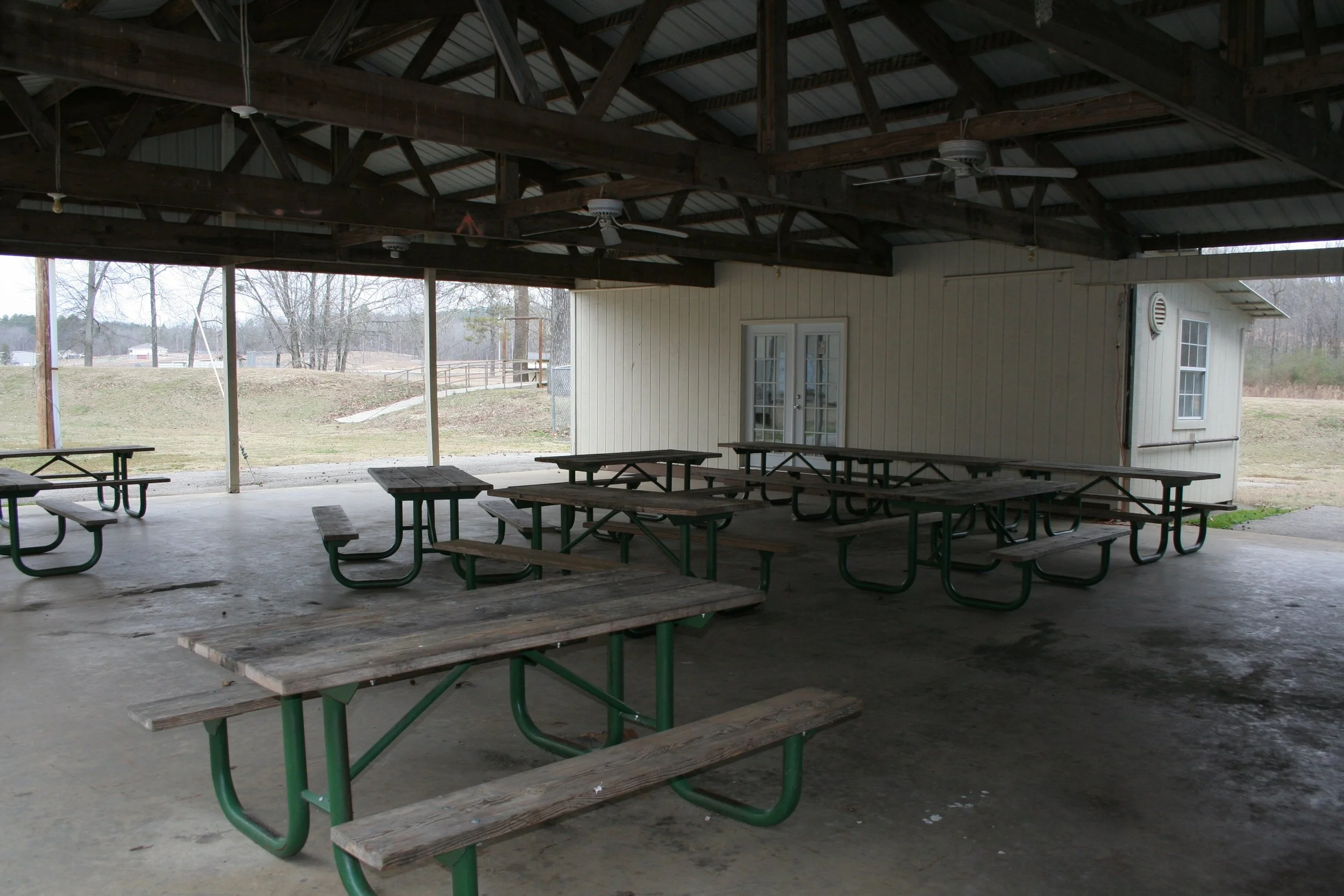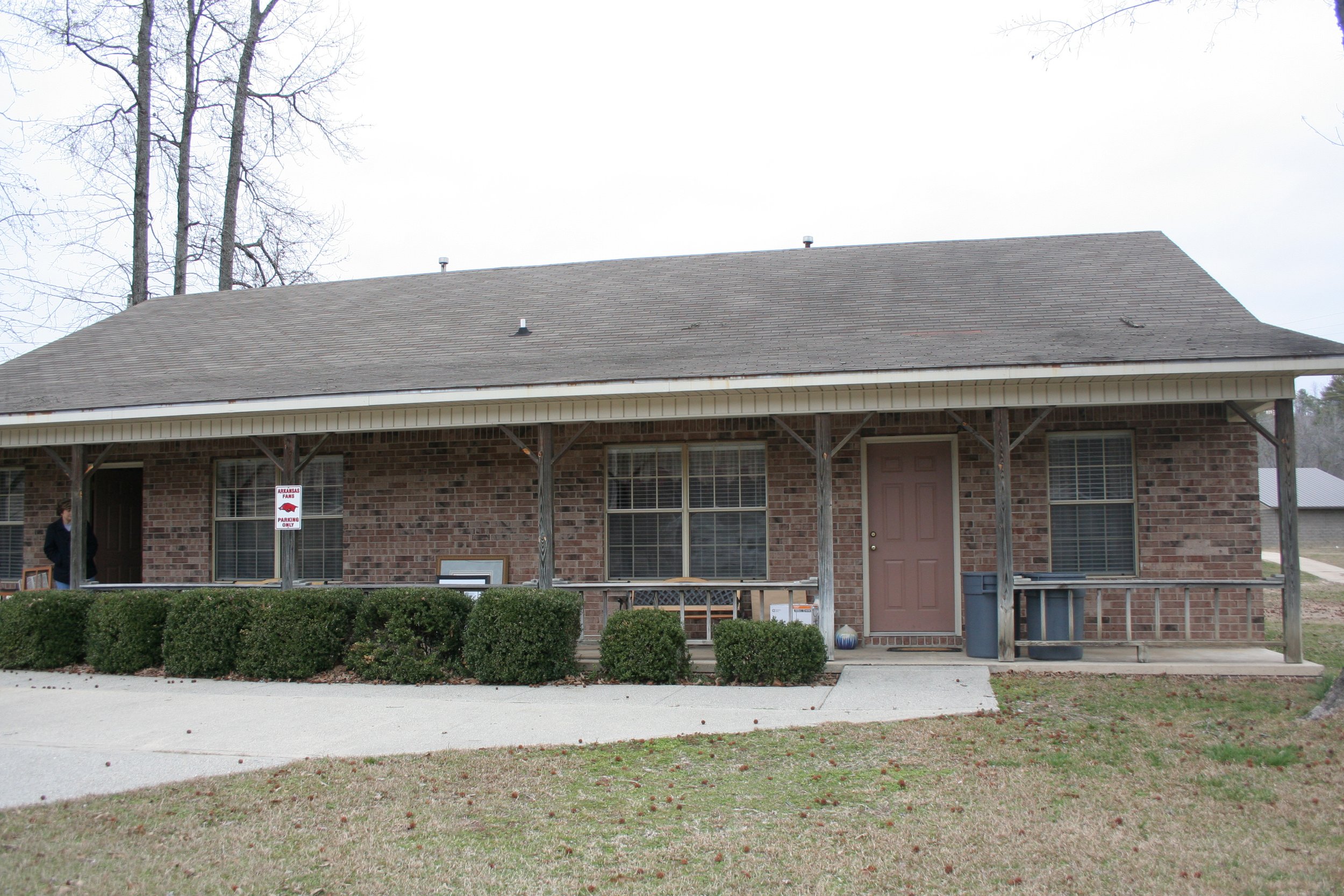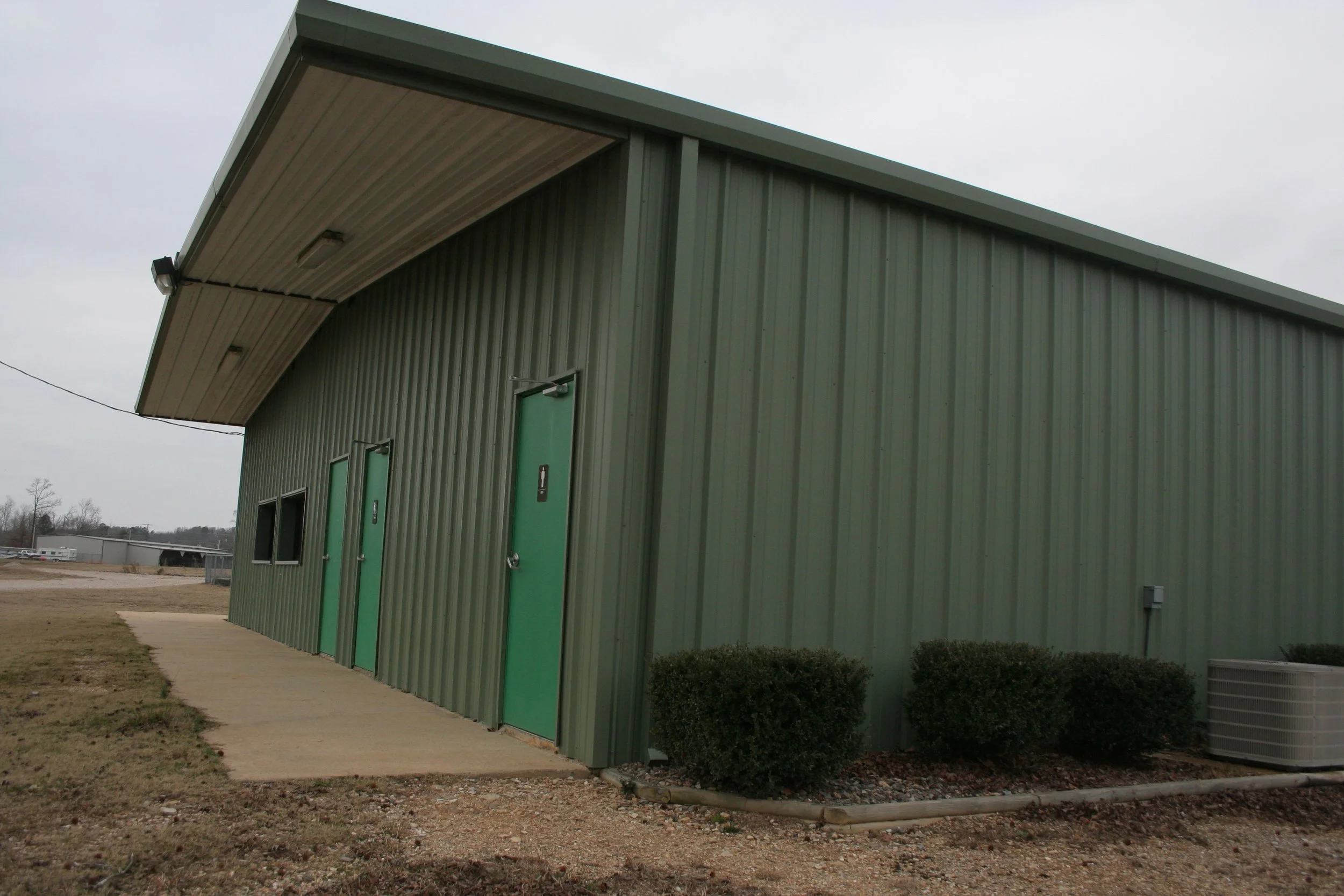Photos from Mountain Valley Retreat Center
Below: 1-director’s duplex. 2 - view across creek toward pavilion. 3-pool pavilion with basketball. 4 - back walkway of Moore (small) dorm. 5 - view of a room from the Moore dorm. 6 - main “living” area of Moore dorm (may have been updated since photo). 7 - front entrance of Moore dorm. 8 - view inside cafeteria (has been greatly upgraded since photo). 9 - partial view of commercial kitchen. 10 - lobby of large (Wilmoth) dorm. View shows a set up for a workshop. 11 - view of a typical dorm room in Wilmoth dorm. 12 - outside view of Wilmoth dorm. 13 - inside view of sanctuary. 14 - outside view of sanctuary. 15 - pavilion with washer/dryer room (washer/dryer area no longer exists. Pavilion is now completely open on three sides. 16 - outside view of director’s duplex. 17 - distance view of pool and pavilion across the creek.
Not shown: gymnasium (under consideration for demolition). Upgrades to facilities have been made including kitchen/food storage areas, landscaping, area between kitchen and cafeteria upgraded. Not shown - staff housing (mobile homes) no photos currently available.


















